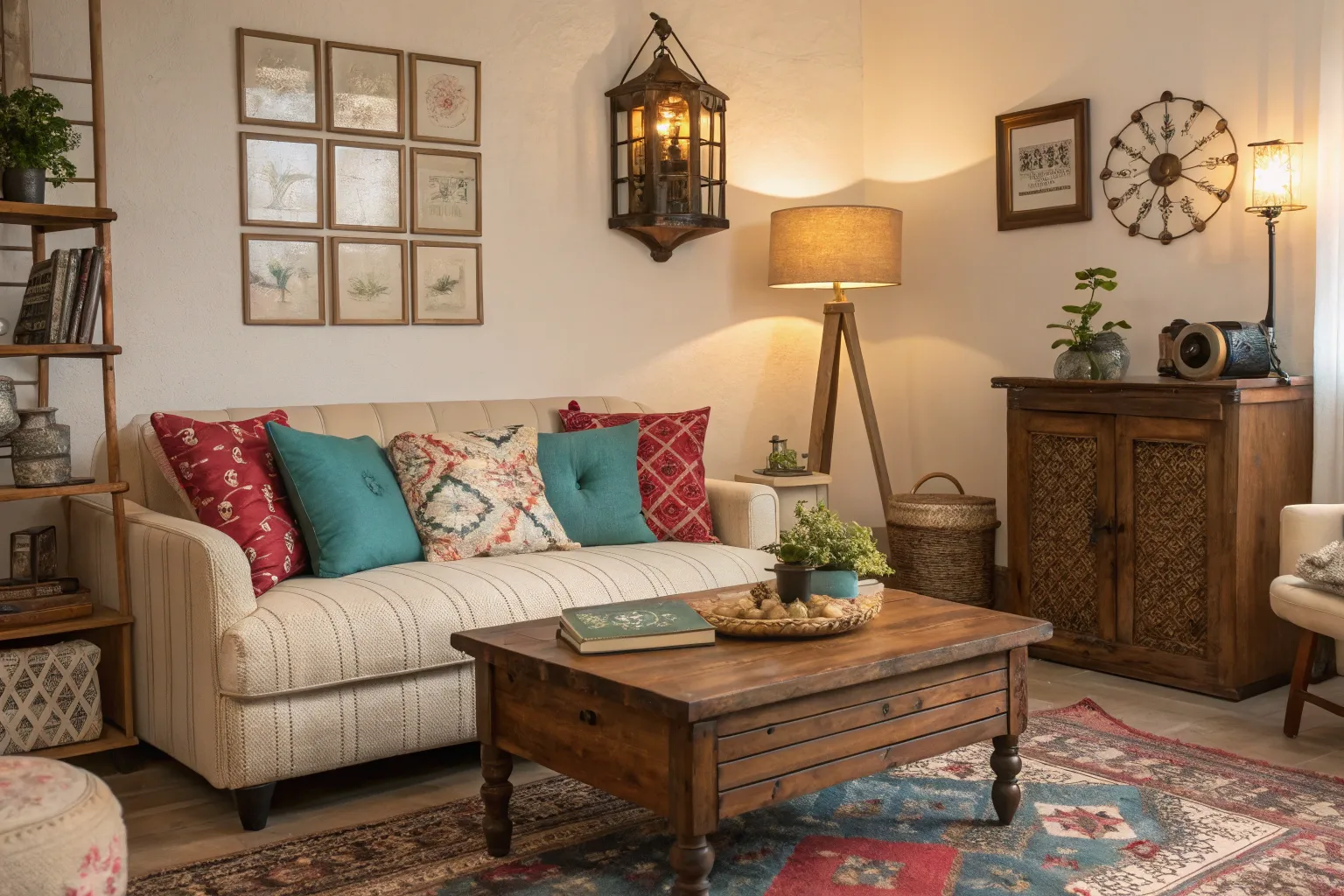Creating a harmonious living space when partners have different design preferences requires strategic thinking and skillful navigation of aesthetic differences. Rather than viewing conflicting tastes as an obstacle, I encourage couples to see these differences as an opportunity to create something uniquely their own—a space that tells the story of their relationship while honoring both perspectives.
Understanding the Foundation of Design Compromise

The key to successfully merging styles lies in recognizing that compromise in design isn’t about surrender—it’s about strategic collaboration. Research consistently shows that the most beautiful and functional homes emerge when different viewpoints are thoughtfully integrated rather than when one person’s vision dominates.
When two people with distinct aesthetic preferences share a space, several factors typically influence their choices:
- Personal backgrounds and experiences that shape color and style preferences
- Functional needs that may differ based on lifestyle and daily routines
- Emotional connections to certain pieces or design elements
- Different comfort levels with risk-taking in design decisions
The 80-20 Rule: Your Foundation for Success
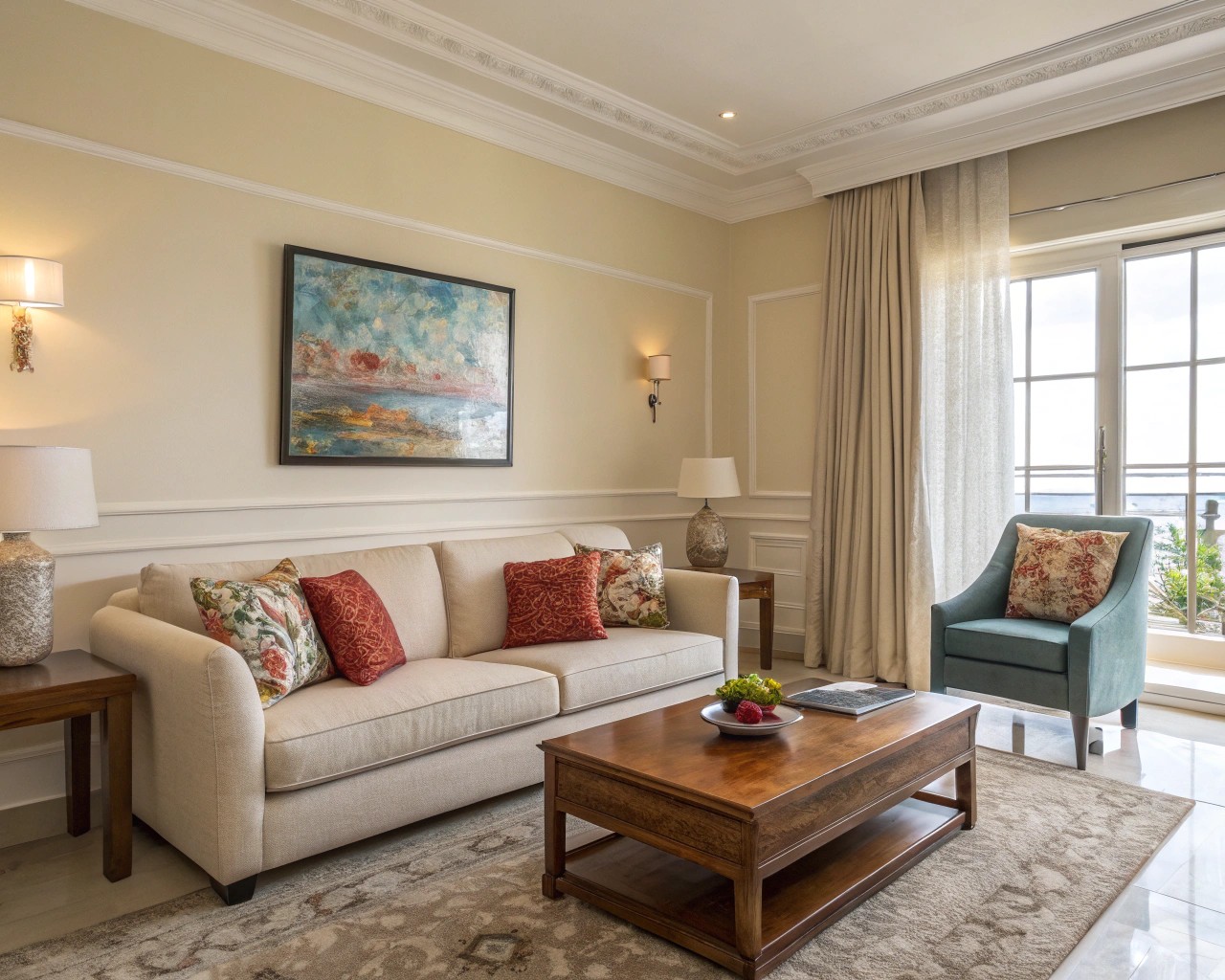
One of the most effective strategies for merging different design styles is the 80-20 rule. This principle suggests that 80% of your space should follow one dominant style, color scheme, or aesthetic approach, while the remaining 20% introduces contrasting or complementary elements from your partner’s preferences.
Practical Application of the 80-20 Rule
Color Implementation:
- Use neutral colors (whites, creams, grays) for 80% of the space
- Reserve bold colors and patterns for 20% through accent pieces, artwork, or accessories
Style Integration:
- Choose one primary design style for major furniture pieces and architectural elements
- Introduce secondary style preferences through lighting, textiles, and decorative objects
Furniture Distribution:
- Invest in foundational pieces that reflect your shared vision
- Add personality through smaller accent furniture that represents individual tastes
Finding Common Ground: The Foundation Strategy
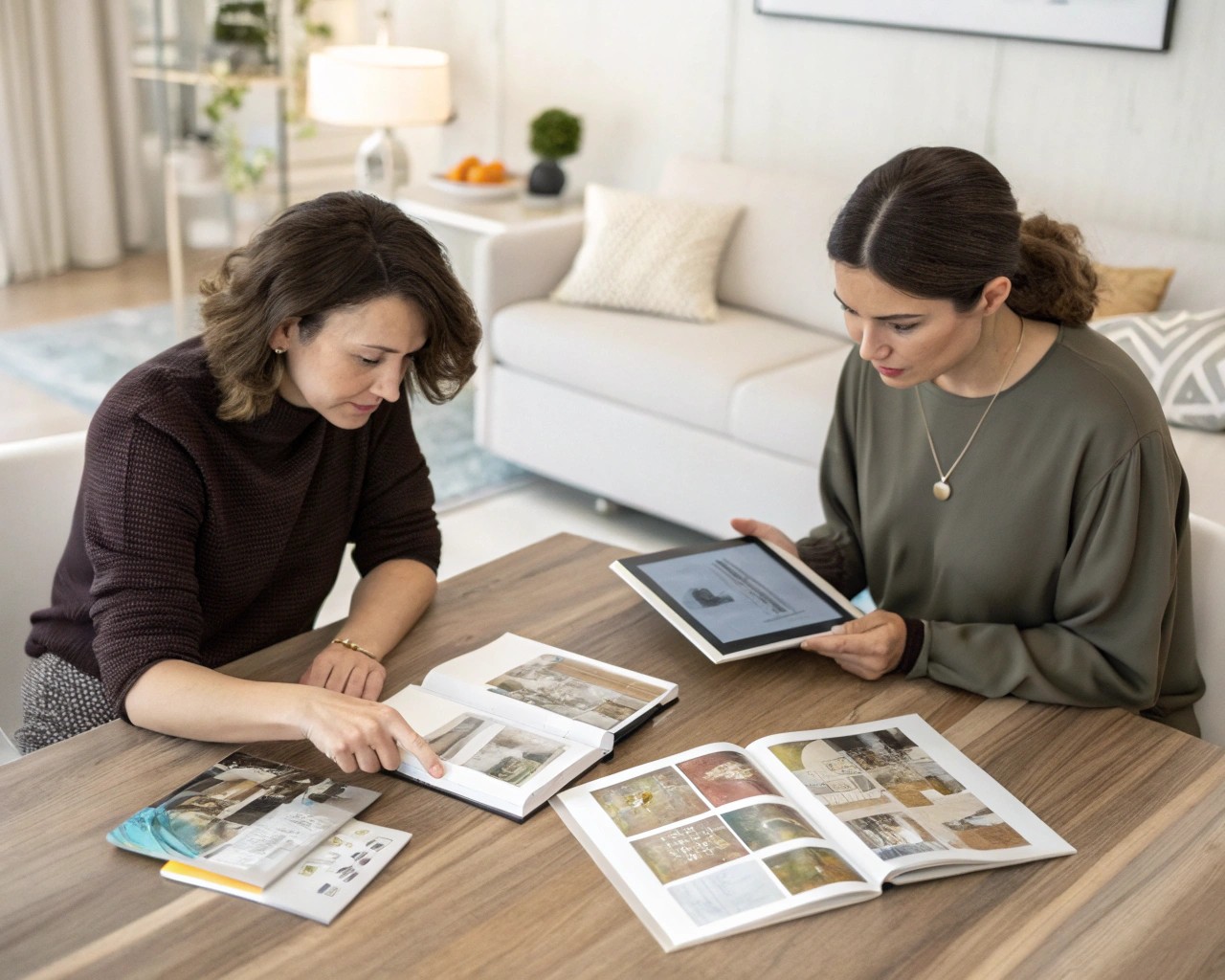
The most successful merged spaces begin with identifying shared preferences rather than focusing on differences. I recommend starting with these collaborative exercises:
The Inspiration Collection Method
Both partners should individually collect images from magazines, Pinterest, or design websites that appeal to them. Focus on capturing emotional responses rather than analyzing specific elements. After gathering 20-30 images each, examine them together to identify:
- Recurring color themes that appear in both collections
- Similar spatial arrangements or room configurations
- Shared preferences for certain textures or materials
- Common lifestyle elements that both partners value
The Memory-Based Approach
Reflect on shared experiences that evoked positive emotional responses. Consider:
- Hotels or restaurants you both enjoyed and felt comfortable in
- Friends’ or family members’ homes where you both felt at ease
- Travel destinations that left lasting impressions
- Outdoor spaces or natural environments you both find appealing
These shared positive memories can provide valuable design direction that honors both partners’ preferences while creating new associations.
Strategic Zoning: Creating Balanced Territories
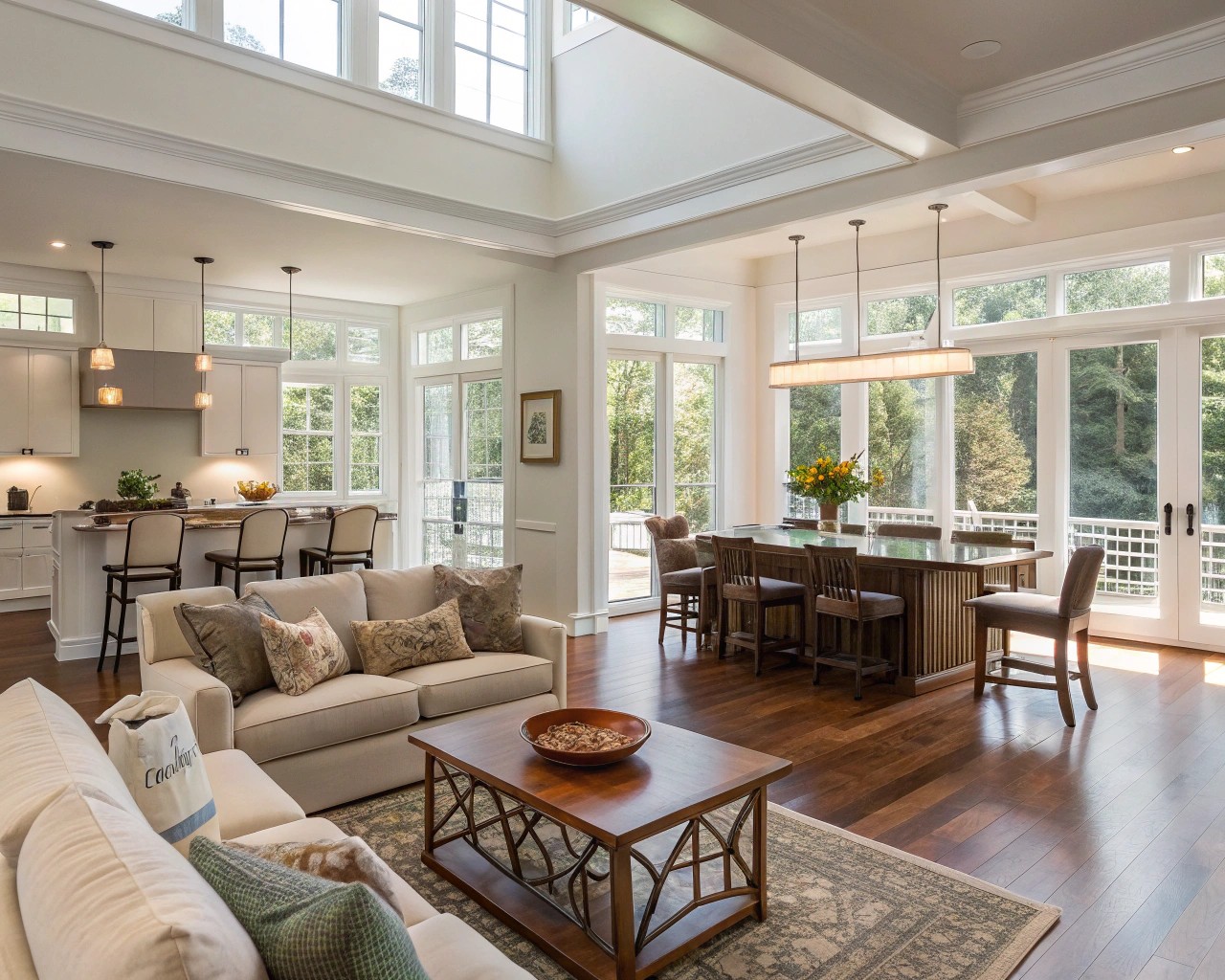
Rather than attempting to blend every element throughout the entire home, consider strategic zoning approaches that allow each partner to have greater influence in specific areas while maintaining overall cohesion.
The Primary-Secondary Approach
Primary Spaces (Shared Decision-Making):
- Living room and main entertaining areas
- Kitchen and dining spaces
- Master bedroom
- Main bathroom
Secondary Spaces (Individual Expression):
- Home office or study areas
- Guest bedroom
- Hobby or craft rooms
- Personal bathroom spaces
The Collaborative Design Process
For primary spaces, establish a decision-making framework:
- Functional Requirements First: List essential functional needs both partners agree upon
- Aesthetic Preferences Second: Identify style elements that are non-negotiable versus those that are flexible
- Budget Allocation: Determine which elements deserve investment versus areas for cost-saving
- Timeline Coordination: Establish realistic timelines that allow for proper consultation and decision-making
Color Palette Unification: The Great Harmonizer
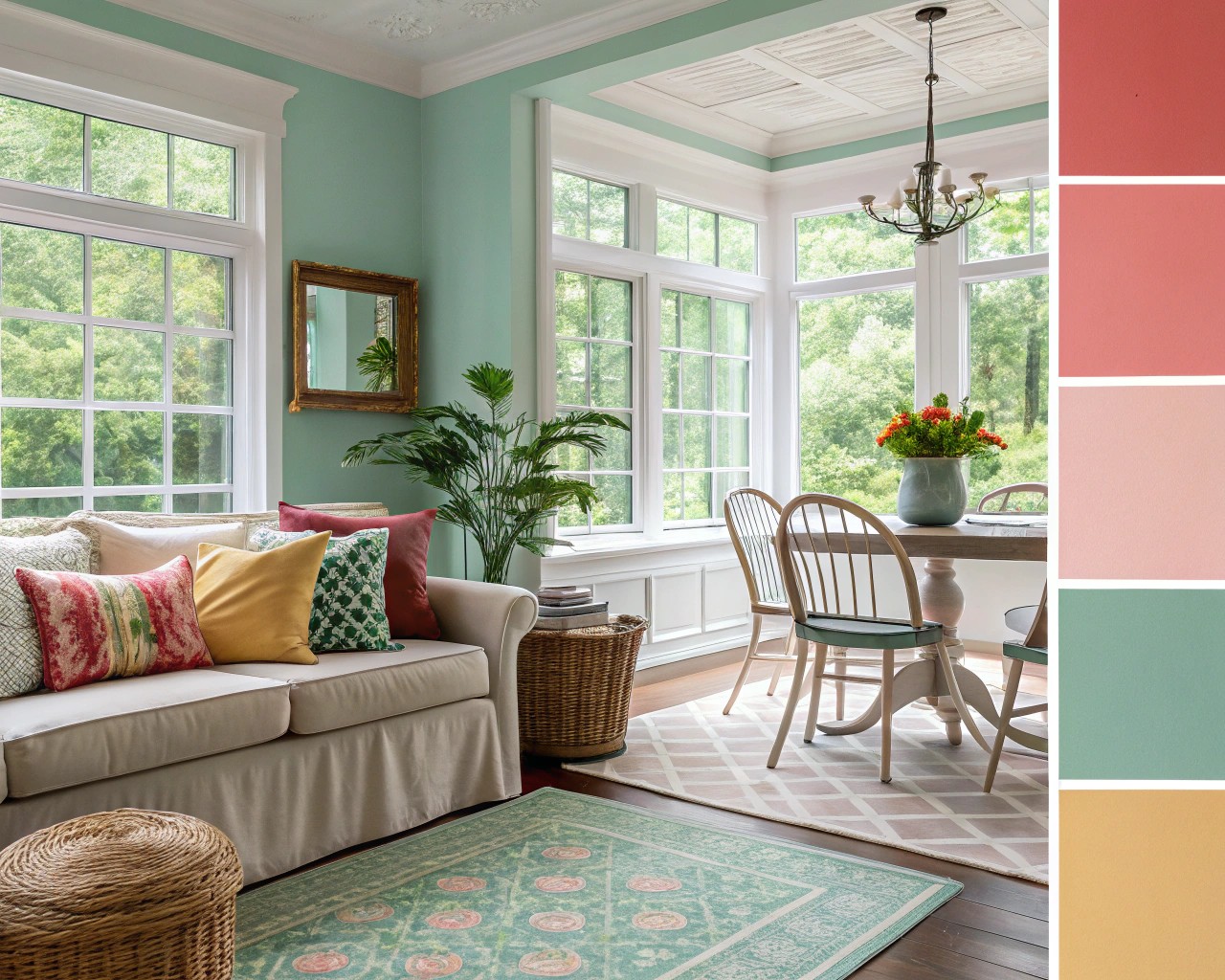
A consistent color palette throughout your home serves as the most powerful unifying element when merging different design styles. This approach allows for style variation while maintaining visual coherence.
Developing Your Unified Palette
Step 1: Establish Your Neutral Foundation
Select 2-3 neutral colors that will appear in every room:
- Primary neutral (60% of color usage)
- Secondary neutral (30% of color usage)
- Accent neutral (10% of color usage)
Step 2: Choose Your Signature Colors
Select 1-2 colors that will appear throughout the home in varying intensities:
- One warm tone (terra cotta, golden yellow, or warm red)
- One cool tone (sage green, soft blue, or lavender)
Step 3: Create Room-Specific Variations
Allow each room to interpret the palette differently while maintaining the core colors:
- Living room: Emphasis on neutral foundation with signature colors in textiles
- Kitchen: Neutral cabinets with signature colors in backsplash or accessories
- Bedroom: Soft interpretation of signature colors in bedding and window treatments
Texture and Material Harmony
When color preferences align, texture and material choices become the next frontier for style integration. This approach works particularly well when partners have different style preferences but similar color sensibilities.
Creating Texture Balance
Natural Materials (Universal Appeal):
- Wood elements in varying finishes
- Natural stone or ceramic tiles
- Linen, cotton, and wool textiles
- Leather and other natural upholstery materials
Metal Finish Consistency:
Choose 1-2 metal finishes to use throughout the home:
- Warm metals: brass, gold, copper, bronze
- Cool metals: chrome, stainless steel, silver, black iron
Pattern Integration:
- Large-scale patterns: limit to 1-2 per room
- Small-scale patterns: can be used more liberally
- Geometric patterns: use sparingly as accent elements
- Organic patterns: incorporate through textiles and artwork
The Art of Triangulation in Design
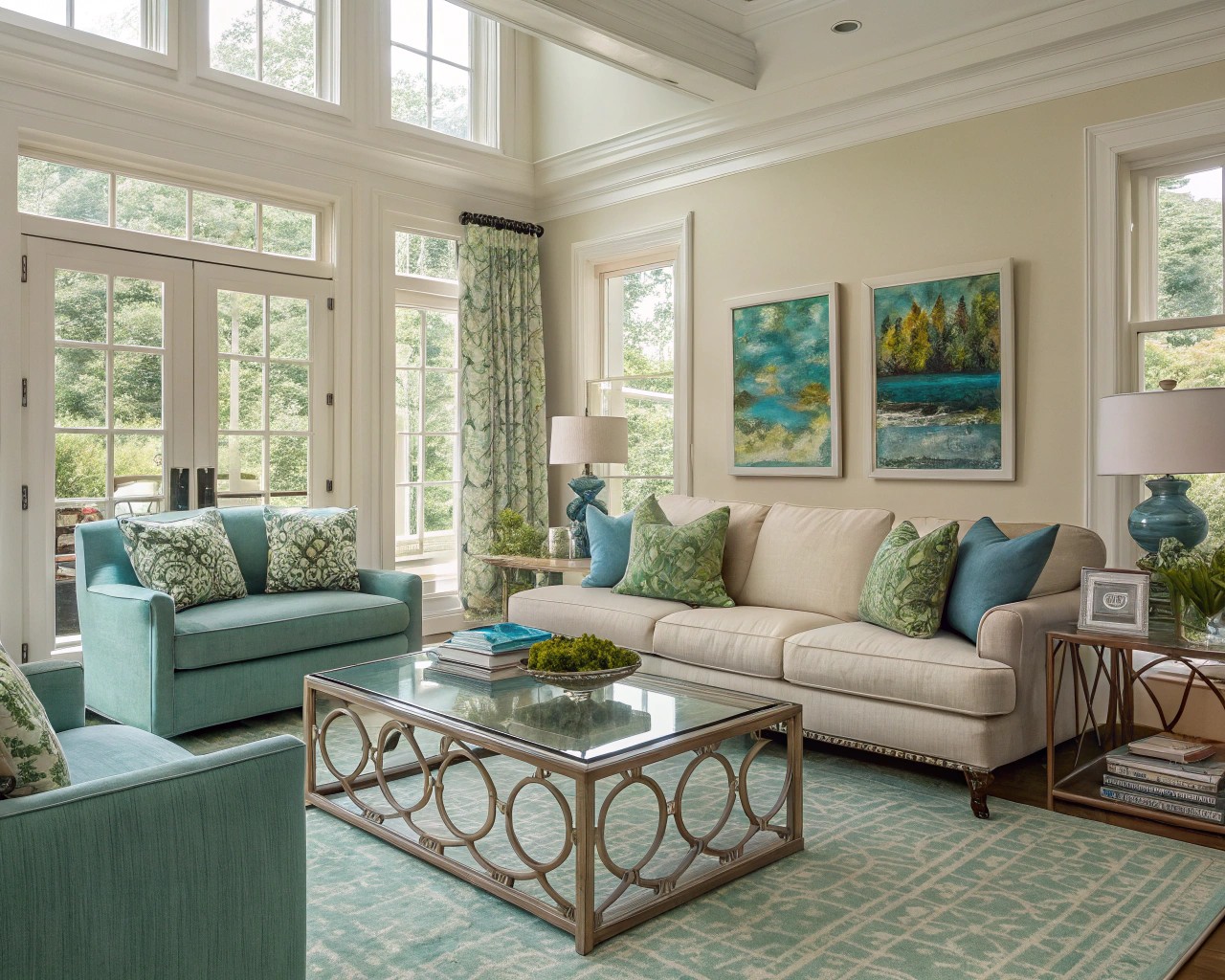
Triangulation, borrowed from research methodology, involves using multiple approaches to achieve balance and validation in design decisions. In the context of merging styles, this means creating visual triangles of similar elements throughout your space.
Implementing Design Triangulation
Color Triangulation:
Place your accent colors in three different locations within each room to create visual balance:
- One large element (such as a sofa or rug)
- One medium element (such as artwork or curtains)
- One small element (such as throw pillows or decorative objects)
Style Triangulation:
Repeat style elements in groups of three:
- Three similar materials in different applications
- Three pieces from the same design era in different scales
- Three complementary colors in different intensities
Height Triangulation:
Create visual interest through varying heights:
- Tall elements (floor lamps, tall plants, vertical artwork)
- Medium elements (table lamps, medium plants, horizontal artwork)
- Low elements (coffee table accessories, floor cushions, low plants)
Case Study: Modern Meets Traditional
Let me share an example from my recent work with a couple where one partner preferred clean, modern lines while the other favored traditional comfort and warmth.
The Challenge:
Sarah loved minimalist Scandinavian design with clean lines and neutral colors. Michael preferred traditional English country style with rich fabrics and warm wood tones.
The Solution:
We established a neutral foundation using warm whites and soft grays (Sarah’s preference) but incorporated traditional proportions and comfortable seating (Michael’s preference). The 80-20 rule guided our material choices:
- 80% neutral palette: Cream walls, light oak floors, linen upholstery
- 20% accent elements: Deep green velvet pillows, brass hardware, traditional landscape artwork
Key Success Factors:
1. Shared functional requirements: Both wanted comfortable seating for entertaining
2. Agreed-upon color temperature: Both preferred warm undertones over cool
3. Compromise on scale: Modern clean lines in traditional proportions
4. Balanced material choices: Natural textures satisfied both preferences
The resulting space felt neither purely modern nor traditionally traditional, but rather like a sophisticated evolution that honored both partners’ preferences.
Practical Implementation Strategies
Phase 1: Foundation Building (Months 1-3)
Week 1-2: Discovery and Planning
– Complete individual style assessments
– Identify shared preferences and non-negotiables
– Establish budget and timeline parameters
Week 3-4: Color and Material Selection
– Develop unified color palette
– Choose consistent material finishes
– Select major furniture pieces that both partners can live with
Month 2-3: Installation and Setup
– Install foundational elements (flooring, paint, built-ins)
– Place major furniture pieces
– Establish lighting framework
Phase 2: Personalization and Refinement (Months 4-6)
Month 4: Textile Integration
– Add window treatments that reflect unified palette
– Incorporate rugs that bridge style preferences
– Introduce throw pillows and blankets for comfort and color
Month 5: Decorative Elements
– Hang artwork that represents both partners’ tastes
– Add plants and natural elements for universal appeal
– Introduce personal collections and meaningful objects
Month 6: Fine-Tuning
– Adjust lighting for optimal ambiance
– Rearrange accessories for perfect balance
– Address any remaining friction points
Phase 3: Evolution and Maintenance (Ongoing)
Seasonal Adjustments:
- Rotate textiles and accessories to reflect changing preferences
- Introduce new elements that reflect evolving tastes
- Maintain the core aesthetic while allowing for growth
Annual Review:
- Assess what’s working and what isn’t
- Consider small updates that refresh the space
- Plan for any major changes based on lifestyle shifts
Advanced Strategies for Complex Situations
When Styles Seem Incompatible
Some style combinations require more creative approaches:
Industrial + Shabby Chic:
- Use metals as the common thread (aged brass, weathered steel)
- Incorporate reclaimed wood elements
- Choose vintage industrial lighting fixtures
- Soften hard edges with aged textiles
Minimalist + Maximalist:
- Create designated display areas for collections
- Use built-in storage to hide clutter
- Establish clear boundaries between styles
- Emphasize quality over quantity in shared spaces
Contemporary + Rustic:
- Focus on natural materials in modern forms
- Use clean lines with warm, natural textures
- Incorporate technology discretely
- Choose furniture with simple forms but rich materials
Dealing with Inherited or Sentimental Pieces
When one partner has strong emotional attachments to pieces that don’t fit the aesthetic:
Integration Strategies:
- Professional reupholstery or refinishing to match your palette
- Creative repurposing for different functions
- Strategic placement in less prominent areas
- Seasonal rotation to reduce visual impact
Compromise Solutions:
- Designate specific areas for treasured pieces
- Create photo displays instead of keeping all physical items
- Gift meaningful pieces to family members who will appreciate them
- Store items temporarily while determining long-term solutions
Common Pitfalls and How to Avoid Them
The Matching Mistake
Problem: Trying to match every element perfectly creates a sterile, showroom-like environment.
Solution: Embrace related but not identical elements. Use the same color family in different intensities, or similar materials in different applications.
The Veto Power Trap
Problem: One partner consistently vetoes the other’s suggestions without offering alternatives.
Solution: Establish “veto limits” where each partner can reject a certain number of suggestions but must provide alternative options.
The Budget Imbalance
Problem: One partner wants to spend significantly more than the other is comfortable with.
Solution: Create separate budgets for individual preferences within an agreed-upon total budget. Use the 80-20 rule for budget allocation as well as design elements.
The Timeline Tension
Problem: Partners have different urgency levels for completing the space.
Solution: Establish phases with clear deadlines and allow for gradual evolution rather than expecting immediate perfection.
Long-Term Success Strategies
Communication Protocols
Regular Check-ins:
Schedule monthly conversations about how the space is working for both partners. Address any emerging issues before they become major problems.
Decision-Making Framework:
Establish clear processes for future purchases or changes:
- Individual purchase limits for spontaneous buys
- Consultation requirements for major changes
- Veto power boundaries and alternatives
Flexibility and Evolution
Seasonal Adjustments:
Allow your space to evolve with changing preferences and life circumstances. What works in your first year together may need refinement as your relationship and lifestyle evolve.
Learning from Experience:
Pay attention to which compromises feel successful and which create ongoing tension. Use this knowledge to refine your approach for future spaces or renovations.
The Psychological Benefits of Successful Style Merging
When couples successfully merge their design preferences, the benefits extend far beyond aesthetics:
Relationship Strengthening:
- Improved communication and negotiation skills
- Shared accomplishment and pride in the space
- Better understanding of each other’s values and preferences
- Enhanced ability to compromise in other areas of life
Personal Growth:
- Expanded aesthetic appreciation and flexibility
- Increased confidence in design decision-making
- Greater willingness to try new styles and approaches
- Improved spatial planning and organizational skills
Daily Life Enhancement:
- Reduced stress from living in a space that feels “wrong”
- Increased enjoyment of time spent at home
- Better functionality for both partners’ needs
- Enhanced entertaining and social opportunities

