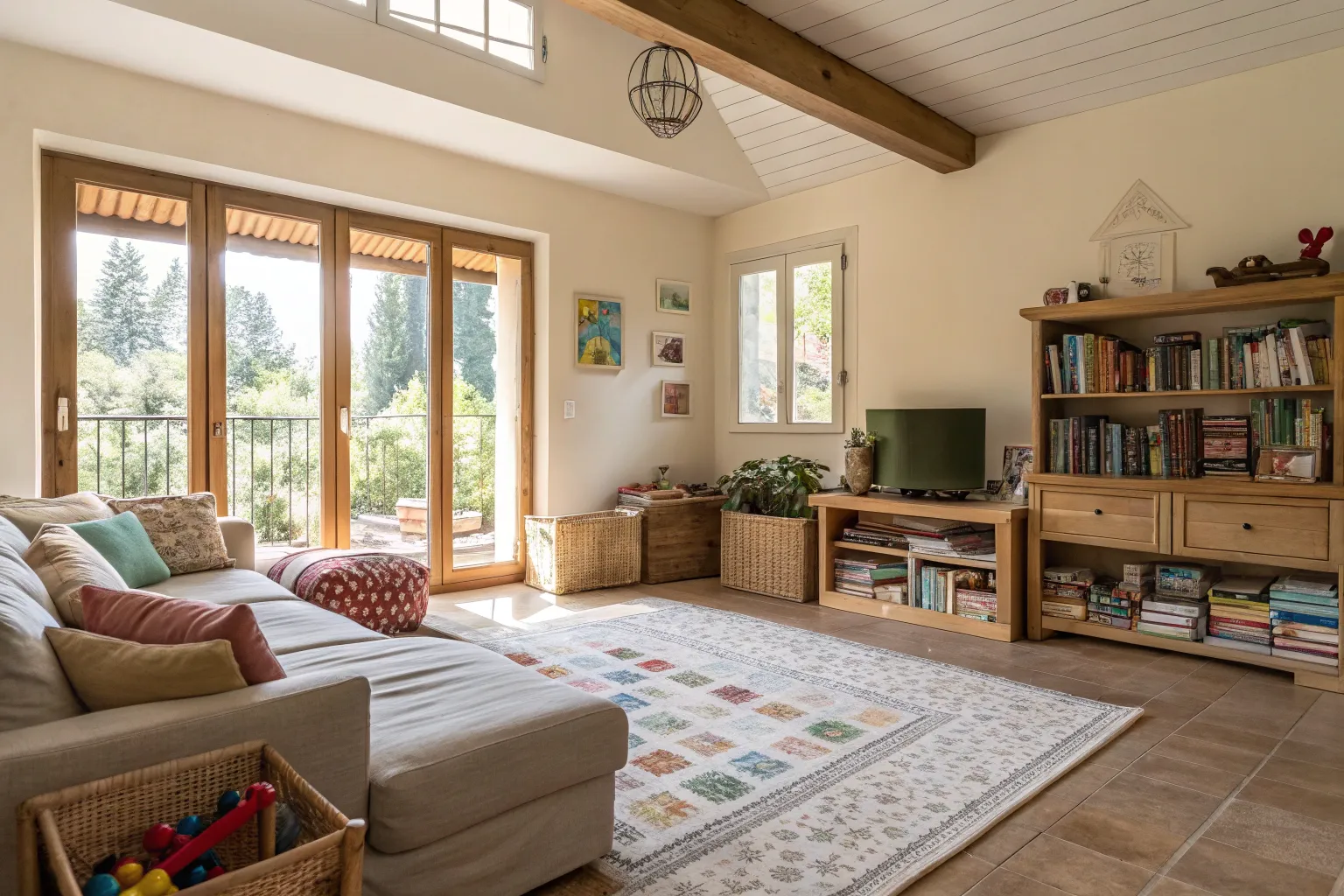The most beautiful homes I’ve encountered in my practice aren’t the ones featured in glossy magazines—they’re the lived-in spaces where families have learned to embrace their imperfections and create genuine comfort within their constraints. In my years working with clients across diverse budgets and challenging spaces, I’ve discovered that the most emotionally resonant designs emerge not from perfection, but from the honest acknowledgment of limitation paired with creative adaptation.
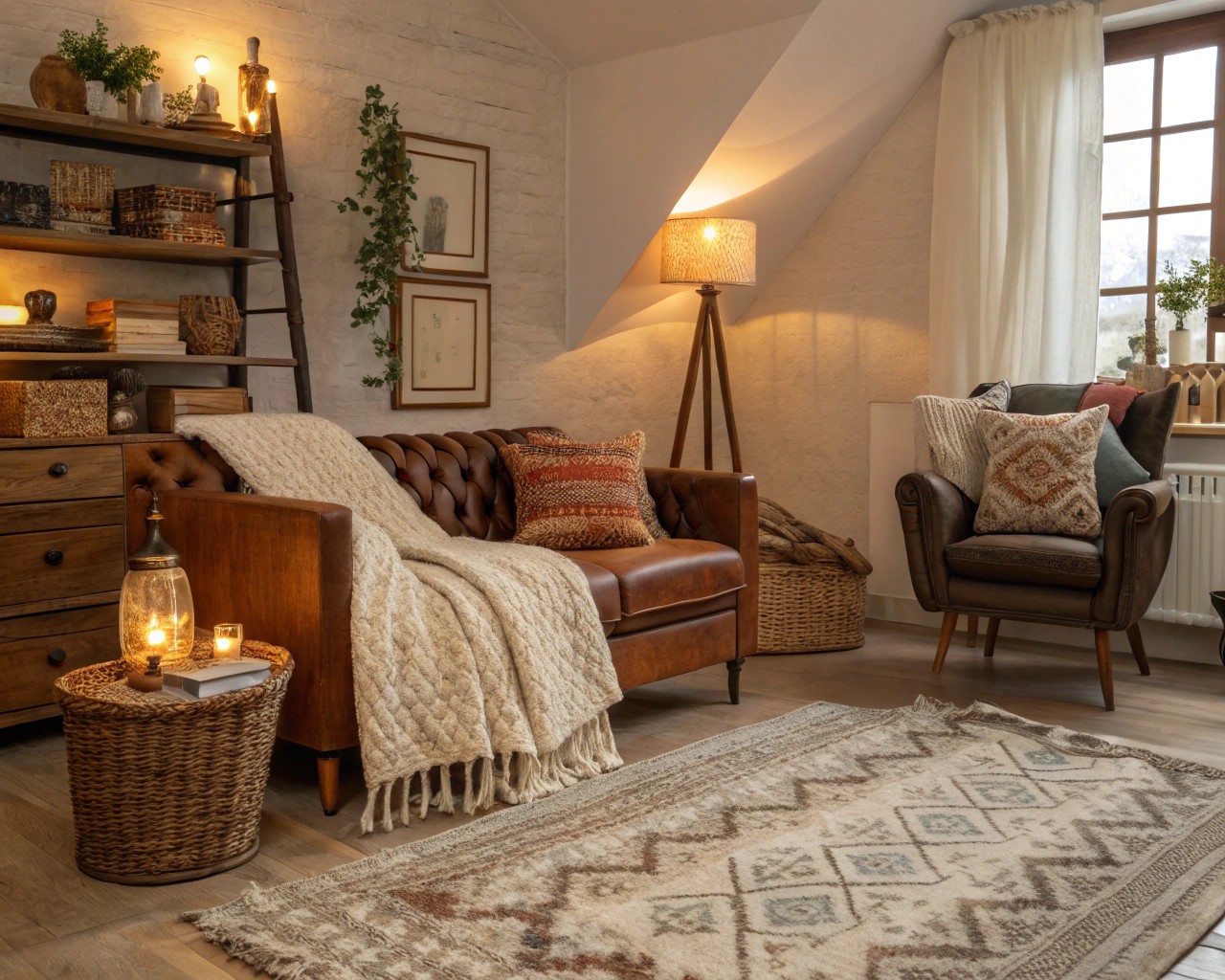
This guide explores how to transform your relationship with your imperfect space while creating environments that truly support your emotional well-being. We’ll move beyond the impossible standards of social media aesthetics to discover the profound beauty that emerges when we work with our constraints rather than against them.
Chapter 1: The Philosophy of Imperfect Beauty
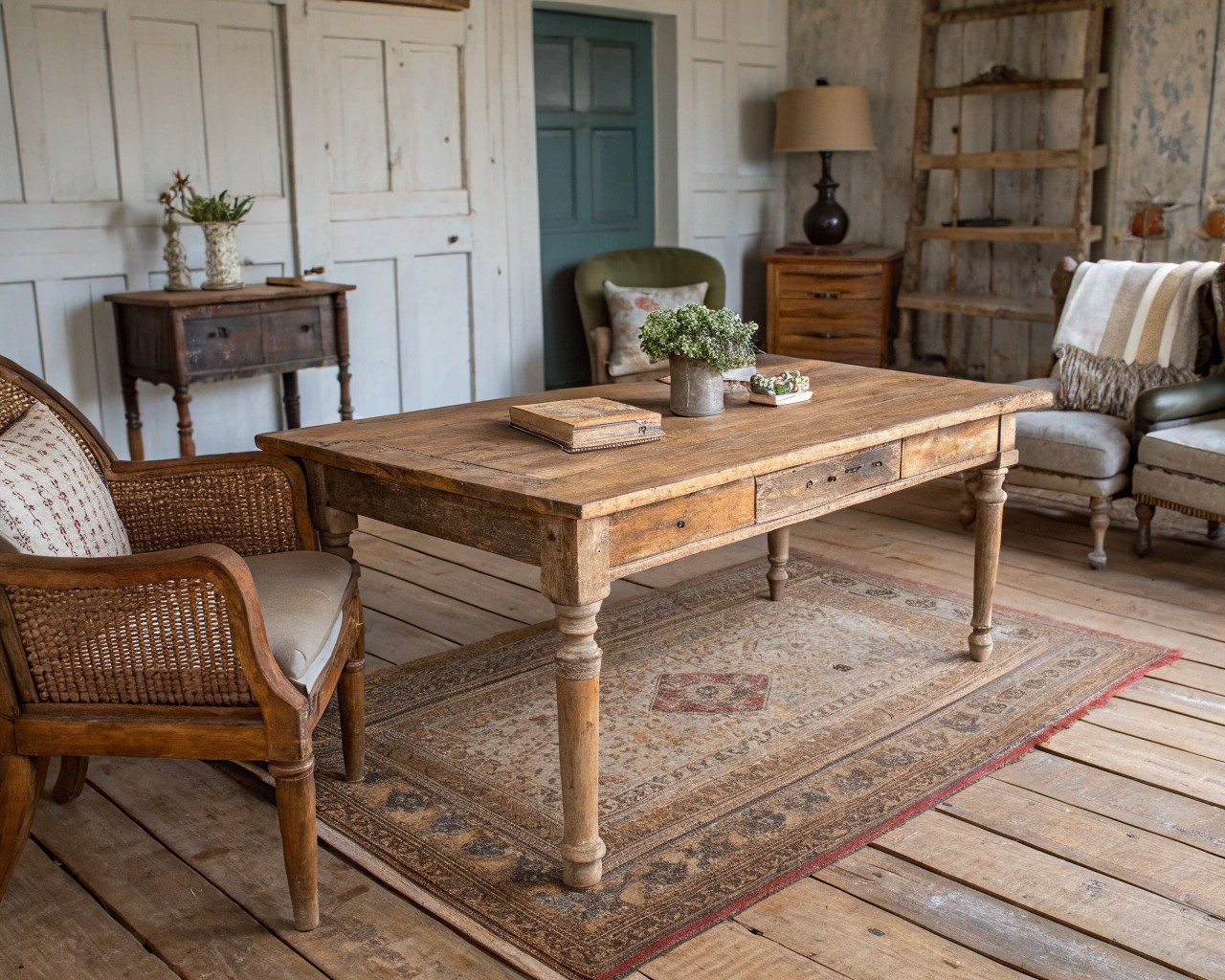
Understanding Wabi-Sabi in the Modern Home
The Japanese concept of wabi-sabi offers us a revolutionary perspective on home design. Rather than pursuing the sterile perfection of contemporary trends, wabi-sabi celebrates the beauty found in imperfection, impermanence, and incompleteness. This ancient philosophy recognizes that authentic beauty emerges from the natural cycles of aging, wear, and the passage of time.
In practical terms, this means:
- Embracing natural materials that develop patina over time—untreated wood that grays naturally, stone that weathers, metals that develop unique oxidation patterns
- Accepting asymmetry in furniture arrangement and architectural features rather than forcing artificial balance
- Celebrating the stories your belongings tell through gentle wear and accumulated memories
The Emotional Power of Imperfection
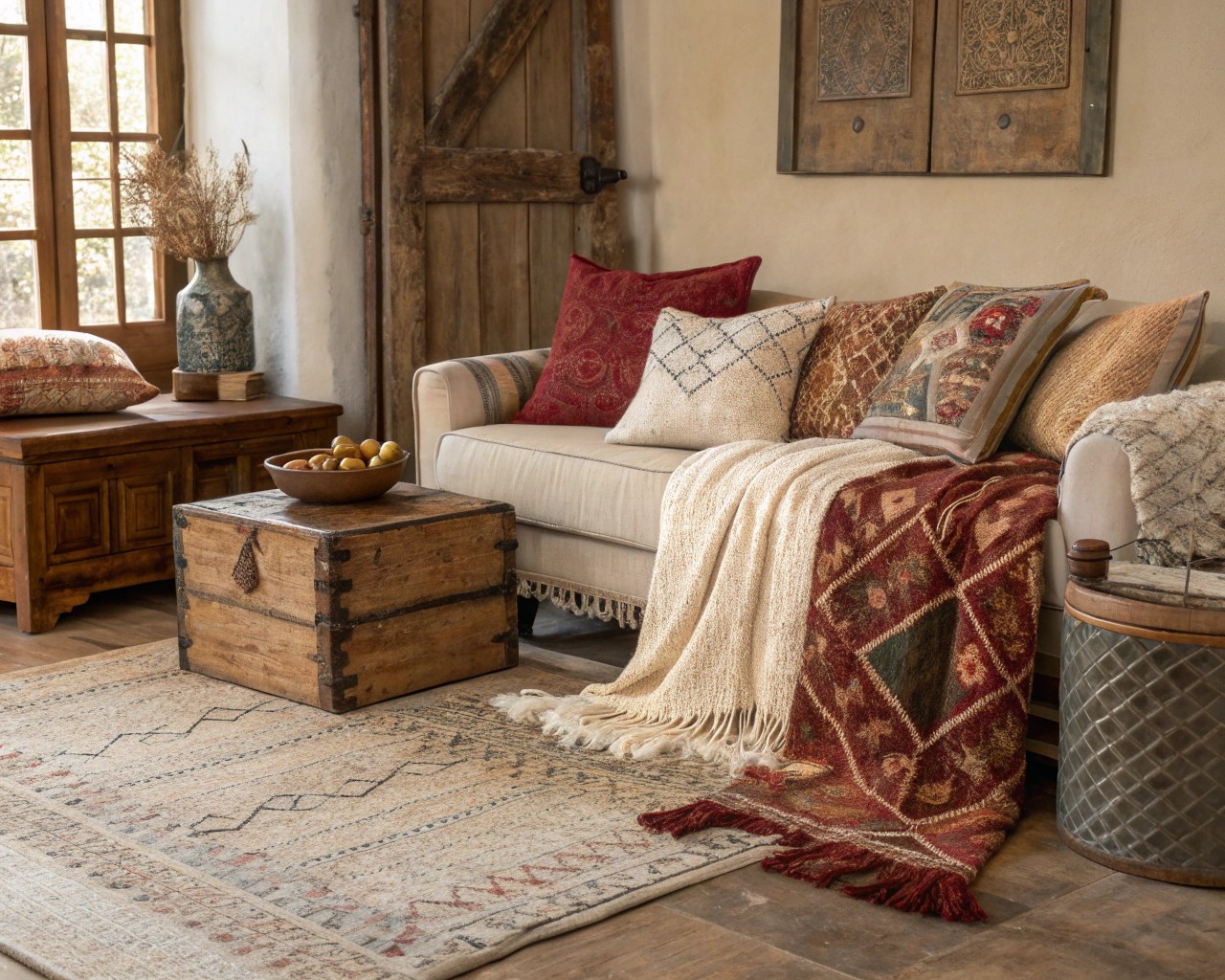
Research in environmental psychology demonstrates that environments with slight irregularities and natural imperfections promote relaxation and reduce stress more effectively than perfectly symmetrical spaces. This occurs because our brains are evolutionarily wired to find comfort in the organic patterns and gentle variations found in nature.
When we accept the chip in our favorite ceramic vase or the slight unevenness in our hardwood floors, we’re not settling for less—we’re choosing authenticity over artifice. These imperfections become part of our home’s unique character, distinguishing it from the sterile uniformity of showroom displays.
Shifting from Perfection to Acceptance
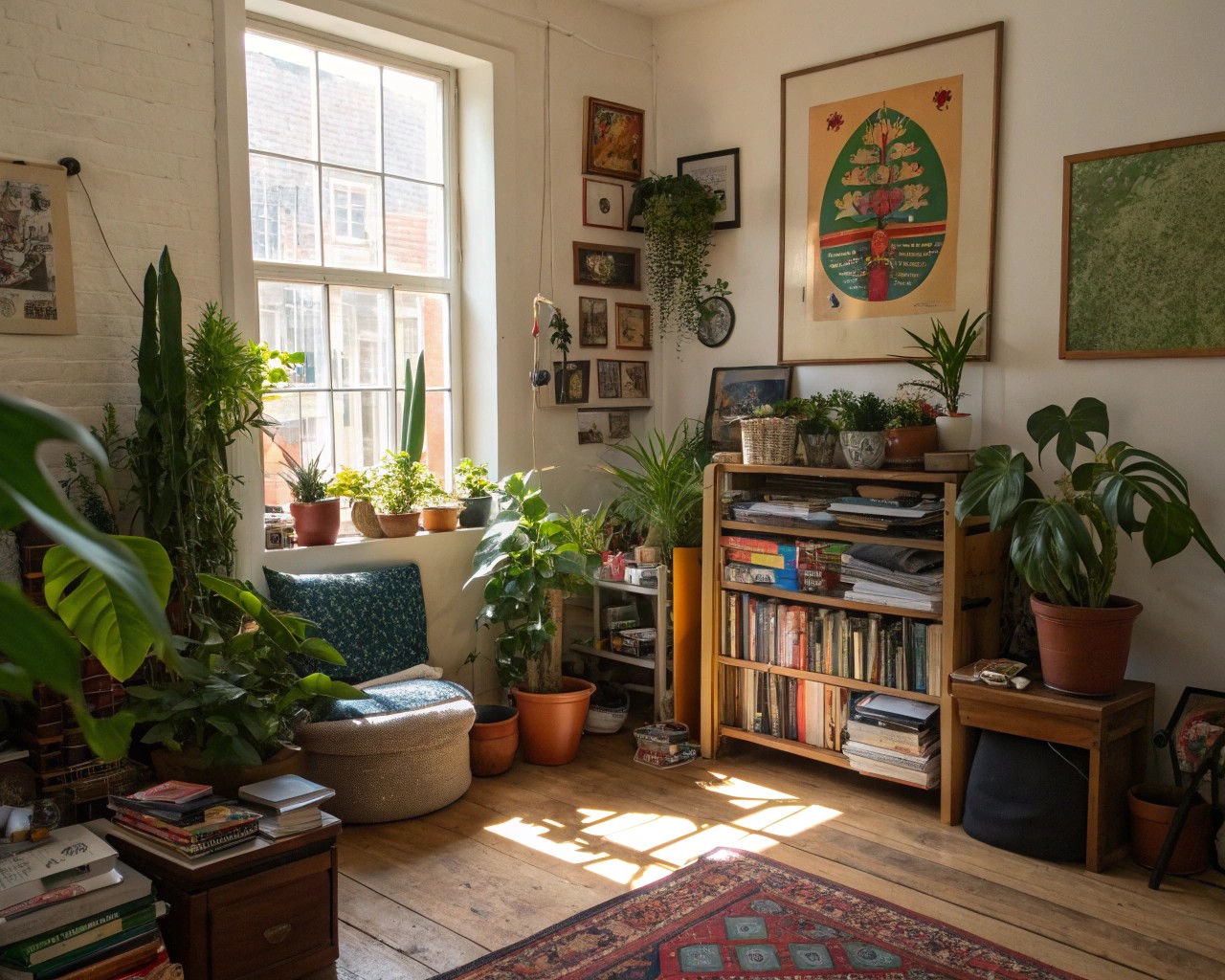
The first step in emotional design is releasing the comparison trap that social media perpetuates. As interior designer Clare Nash observes, “We are now obsessed, to the point of madness, with how our homes look and how they measure up, more than how they feel”.
Three fundamental mindset shifts:
- From Fixing to Enhancing: Instead of viewing every imperfection as a problem to solve, consider how it might contribute to your home’s unique story
- From Completion to Evolution: Understand that homes are living environments that grow and change with their inhabitants
- From Standards to Personal Joy: Focus on what brings you genuine comfort rather than what appears impressive to others
Chapter 2: Understanding Your Constraints
Working Within Budget Limitations
Financial constraints often force the most creative solutions. In my practice, I’ve found that budget limitations frequently lead to more authentic, personalized designs than unlimited resources.
Strategic Budget Approaches:
- Prioritize high-impact elements: Focus 60% of your budget on items you interact with daily—seating, lighting, and storage solutions
- Embrace the 70-20-10 rule: Allocate 70% to essential functional pieces, 20% to accent elements, and 10% to experimental touches you can easily change
- Source strategically: Mix secondhand finds with select new pieces rather than purchasing everything retail
Cost-Effective Transformation Techniques:
| Approach | Investment Level | Impact |
|---|---|---|
| Paint color changes | Low ($50-200) | High emotional impact |
| Textile layering | Medium ($200-500) | Immediate comfort improvement |
| Lighting upgrades | Medium ($300-800) | Dramatic mood enhancement |
| Natural element integration | Low-Medium ($100-400) | Significant wellness benefits |
Spatial Limitations and Flow
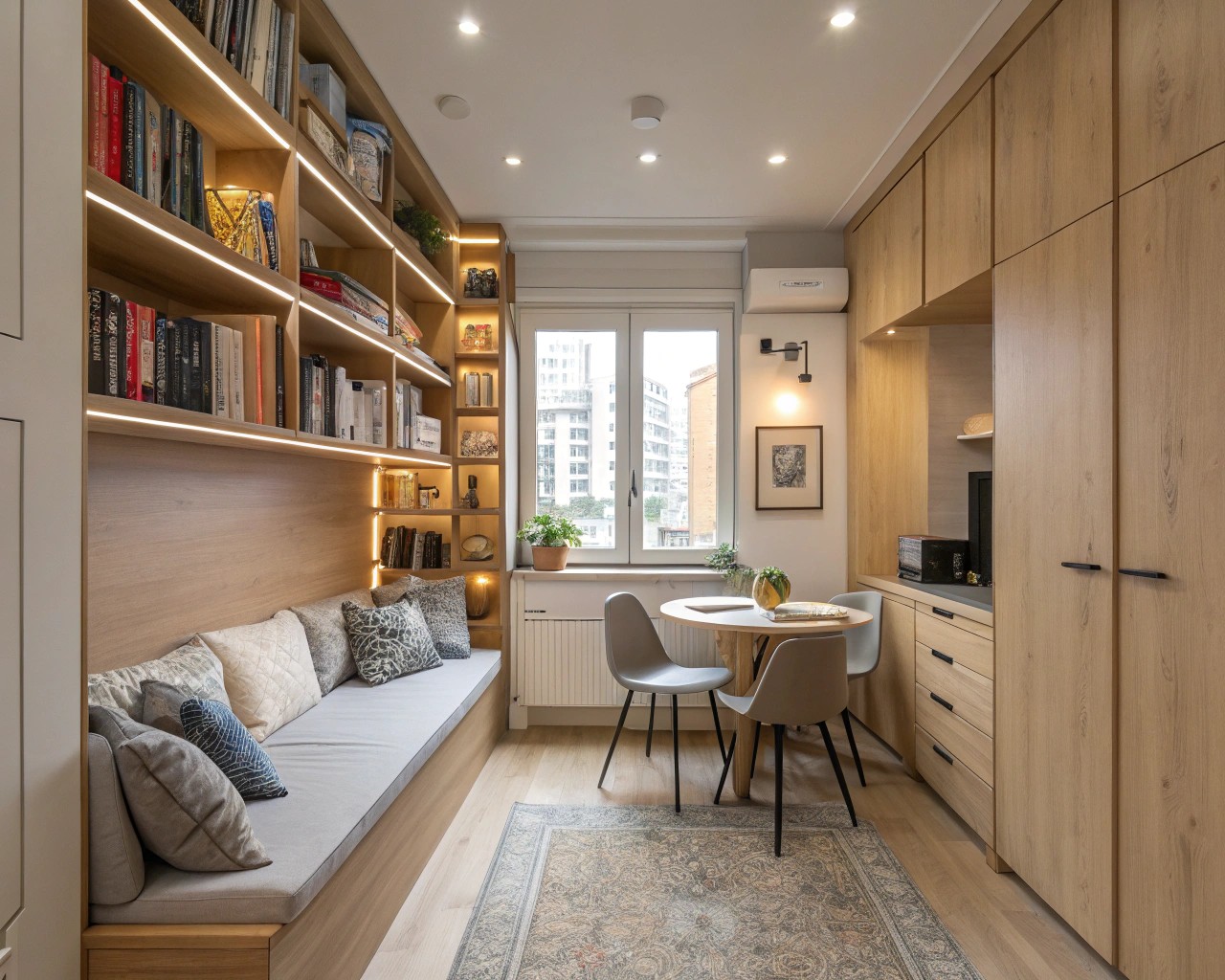
Small or awkwardly shaped spaces require different strategies than expansive rooms. Rather than viewing size as a limitation, consider it an opportunity for intimacy and coziness.
Spatial Flow Principles:
- Maintain 36-inch pathways between major furniture pieces for comfortable movement
- Create zones within open spaces using area rugs, lighting, and furniture arrangement rather than walls
- Utilize vertical space with floating shelves and wall-mounted storage to maintain floor area
Small Space Success Strategies:
- Multi-functional furniture: Ottoman storage, expandable dining tables, and convertible seating maximize utility without sacrificing style
- Light color palettes: Warm whites and soft earth tones create visual expansion while maintaining emotional warmth
- Mirror placement: Strategic positioning near natural light sources doubles perceived space and brightens rooms
Structural Realities
Unchangeable architectural elements—load-bearing walls, awkward door placements, fixed windows—often feel like design obstacles. However, these constraints can become defining characteristics that give your space personality.
Working with Structural Constraints:
- Embrace odd angles: Use custom-built furniture or creative arrangement to make awkward corners functional and beautiful
- Highlight architectural features: Rather than hiding structural elements, incorporate them into your design story
- Create visual balance: Use color, texture, and lighting to harmonize challenging proportions
Chapter 3: Emotional Design Foundations
Color Psychology for Mood Creation
Color profoundly influences our emotional state, with warm tones promoting energy and social connection while cool tones encourage calm and focus. Understanding these relationships allows you to create spaces that support your daily rhythms and emotional needs.
Color Emotional Mapping:
- Warm Earth Tones (ochres, terracottas, warm grays): Create grounding and stability, ideal for gathering spaces
- Soft Blues and Greens: Promote relaxation and mental clarity, perfect for bedrooms and study areas
- Sage and Olive Greens: Bridge the gap between calming and energizing, excellent for kitchens and transitional spaces
Practical Color Applications:
| Room Function | Recommended Palette | Emotional Goal |
|---|---|---|
| Living/Gathering | Warm neutrals with accent colors | Encourage connection and conversation |
| Bedroom/Rest | Soft blues, warm grays, sage greens | Promote relaxation and restoration |
| Kitchen/Active | Earth tones with energizing accents | Support productivity and nourishment |
| Workspace/Focus | Cool blues with warm wood tones | Enhance concentration and creativity |
Lighting Design for Emotional Well-being
Lighting may be the most underutilized tool in emotional design. Natural light exposure improves mood and regulates circadian rhythms, while artificial lighting can create atmosphere and support specific activities.
Layered Lighting Strategy:
- Ambient lighting: Overall room illumination that sets the general mood
- Task lighting: Focused illumination for specific activities
- Accent lighting: Decorative elements that create visual interest and warmth
Emotional Lighting Guidelines:
- Warm light (2700K-3000K) in evening and gathering spaces promotes relaxation and social connection
- Cool light (3500K-5000K) in work areas enhances alertness and productivity
- Dimmer controls allow you to adjust lighting to match your emotional needs throughout the day
Texture and Natural Materials
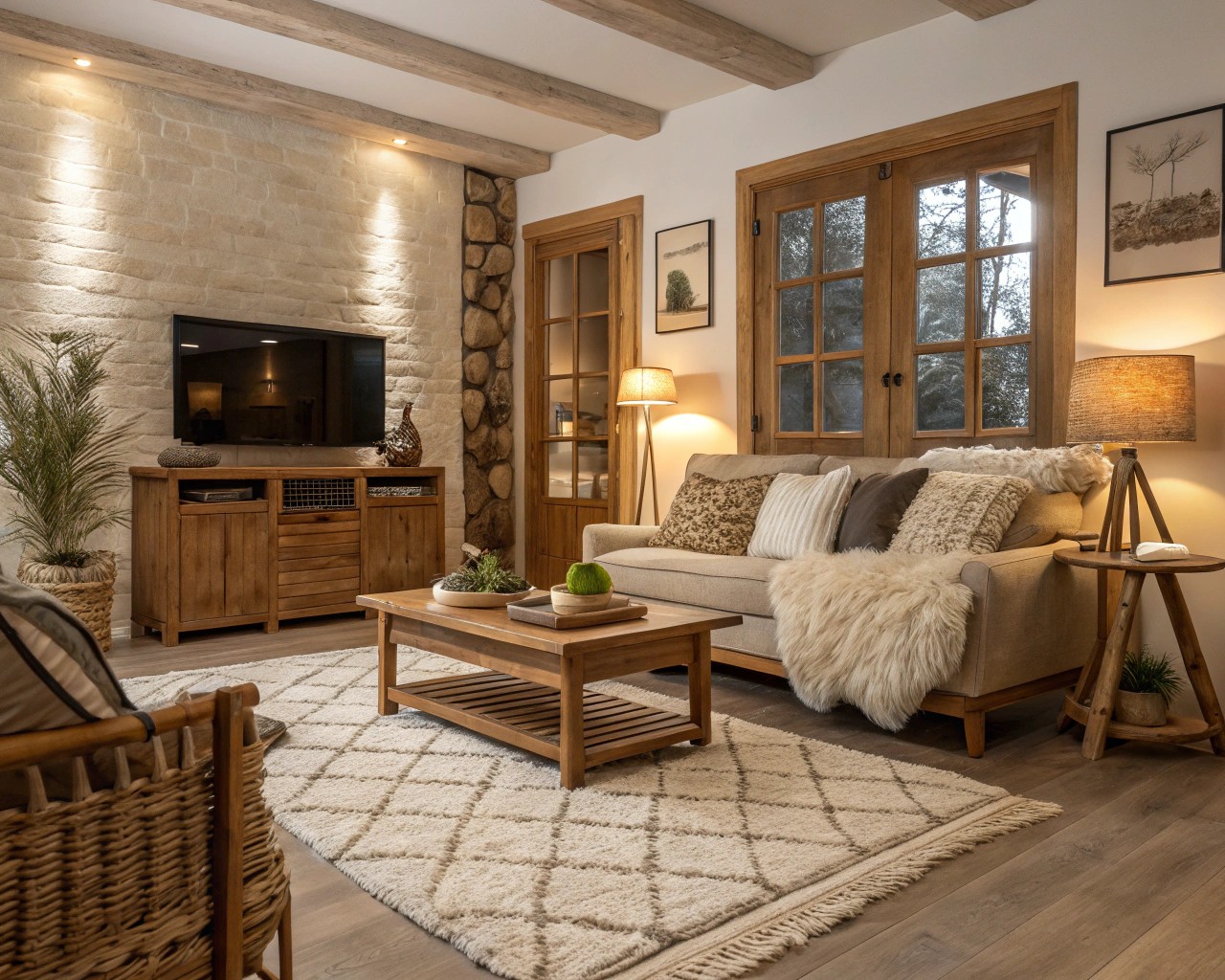
Texture creates emotional depth and sensory richness that transforms sterile spaces into comforting environments. The strategic layering of materials engages multiple senses and creates the tactile variety that makes spaces feel lived-in and welcoming.
Essential Texture Categories:
- Rough textures (natural stone, raw wood, woven baskets): Add visual weight and grounding
- Smooth textures (polished surfaces, silk, leather): Provide elegance and sophistication
- Soft textures (wool, linen, cushions): Create comfort and invitation
Natural Material Integration:
Natural materials connect us to the outdoors and provide the biophilic benefits that improve mental health and reduce stress. Even small additions can create significant emotional impact:
- Wood elements: Introduce warmth and organic variation through furniture, shelving, or accent pieces
- Stone and ceramic: Add grounding earth energy through planters, decorative objects, or surfaces
- Natural fibers: Layer linen, wool, jute, and cotton for tactile comfort
Biophilic Design in Constrained Spaces
Biophilic design—the integration of natural elements into built environments—provides measurable wellness benefits including reduced stress, improved focus, and enhanced emotional well-being. Even the smallest spaces can incorporate these principles.
Budget-Friendly Biophilic Strategies:
- Prioritize plants: Choose low-maintenance varieties that thrive in your specific light conditions
- Maximize natural light: Remove obstacles from windows and use light-colored surfaces to reflect available light
- Incorporate water elements: Small fountains or even recordings of water sounds can create calming ambiance
- Use natural color palettes: Earth tones, sky blues, and plant greens create psychological connection to nature
Chapter 4: Practical Solutions by Room
Living Spaces: Creating Flow and Comfort
Living rooms serve multiple functions—relaxation, entertainment, family connection—requiring flexible design solutions that accommodate various activities while maintaining emotional comfort.
Furniture Arrangement Principles:
- Create conversation areas with seating arranged in intimate groupings rather than lined against walls
- Establish clear pathways that allow natural movement through the space
- Use area rugs to define spaces and add warmth underfoot
Comfort Enhancement Techniques:
- Layer lighting with table lamps, floor lamps, and ambient sources to create multiple mood options
- Incorporate varied textures through throw pillows, blankets, and upholstery
- Add personal elements that reflect your family’s interests and memories
Kitchen Adaptations: Working with Existing Layouts
Kitchens often present the most rigid constraints—existing plumbing, electrical systems, and cabinet configurations. However, strategic updates can dramatically improve both function and emotional appeal.
Budget-Friendly Kitchen Improvements:
- Paint existing cabinets in warm, welcoming colors that reflect your personal style
- Update hardware with materials that feel good to touch daily—brushed metals, natural wood, or ceramic
- Add open shelving to display items you love while increasing storage
- Incorporate plants and herbs for biophilic benefits and practical use
Lighting Upgrades for Kitchen Comfort:
- Under-cabinet lighting reduces harsh shadows and creates ambient warmth
- Pendant lights over islands provide both task illumination and visual interest
- Natural light maximization through clean windows and light-colored surfaces
Bedroom Sanctuary: Rest and Restoration
Bedrooms should prioritize emotional restoration and peaceful sleep. This requires careful attention to color, lighting, and material choices that promote relaxation.
Sleep-Supporting Design Elements:
- Warm, muted color palettes that don’t overstimulate the senses
- Blackout capabilities for quality sleep combined with natural light access for daytime activities
- Soft, natural textiles that feel comfortable against skin
- Minimal visual clutter to promote mental calm
Creating Bedroom Comfort on a Budget:
- Invest in quality linens made from natural fibers like cotton or linen
- Add layers of soft lighting with bedside lamps and string lights
- Use plants that improve air quality and provide natural beauty
- Create a reading nook with a comfortable chair and good lighting
Bathroom Solutions: Maximizing Small Spaces
Bathrooms present unique challenges—moisture, limited space, and functional requirements—but they also offer opportunities for creating personal retreat spaces.
Small Bathroom Strategies:
- Light colors to visually expand the space
- Vertical storage to maximize floor area
- Good ventilation to prevent moisture problems
- Natural materials that age beautifully in humid conditions
Creating Spa-Like Atmosphere:
- Warm lighting instead of harsh overhead fixtures
- Natural elements like bamboo, stone, or plants that thrive in humidity
- Soft textiles in towels and bath mats
- Personal touches that make the space feel uniquely yours
Chapter 5: Case Studies and Real Examples
Budget Transformation: The $2,000 Living Room Makeover
Challenge: A young family with a $2,000 budget needed to transform their stark living room into a comfortable gathering space.
Constraints:
- Existing beige walls
- Basic builder-grade fixtures
- Open floor plan with no definition
- Two small children requiring durable materials
Solutions Implemented:
- Paint accent wall in warm sage green ($45)
- Added area rug to define seating area ($280)
- Incorporated secondhand furniture reupholstered in durable fabric ($600)
- Layered lighting with table lamps and string lights ($200)
- Added plants and natural elements ($150)
- Created gallery wall with family photos and artwork ($125)
Results: The space transformed from sterile to welcoming, with the family reporting increased time spent together in the room and positive comments from visitors.
Small Space Success: 480-Square-Foot Studio Apartment
Challenge: A single professional needed to create distinct living zones within a studio apartment while maintaining storage and style.
Constraints:
- No separate bedroom
- Limited storage
- Single window for natural light
- Strict budget limitations
Solutions Implemented:
- Used room dividers to create separate sleeping and living areas
- Maximized vertical space with floor-to-ceiling shelving
- Light color palette to visually expand the space
- Multi-functional furniture including storage ottoman and convertible desk
- Strategic mirror placement to reflect light and create depth
Results: The apartment feels spacious and organized, with distinct zones for different activities while maintaining an open, airy feel.
Structural Challenge: Working with Awkward Architecture
Challenge: A family inherited a 1970s home with unusual angles, low ceilings, and awkward room proportions.
Constraints:
- Load-bearing walls preventing major changes
- Inconsistent ceiling heights
- Unusual window placements
- Limited natural light in some areas
Solutions Implemented:
- Embraced architectural quirks as design features rather than problems
- Used custom-built furniture to fit unusual spaces
- Created visual flow with consistent color palette throughout
- Added strategic lighting to brighten dark areas
- Incorporated plants to soften harsh angles
Results: The home’s unique character became its greatest asset, with visitors commenting on its distinctive charm and comfortable atmosphere.
Family-Friendly Design: Living with Children and Style
Challenge: A growing family needed to maintain style while accommodating the reality of daily life with young children.
Constraints:
- Need for easy-to-clean surfaces
- Safety considerations
- Toy storage requirements
- Budget limitations
Solutions Implemented:
- Chose durable, washable materials that still felt luxurious
- Created designated play areas that integrated with overall design
- Used closed storage to hide toys and clutter
- Selected child-safe plants and rounded furniture edges
- Established family zones for different activities
Results: The home maintains style while being fully functional for family life, with systems that grow and adapt as children develop.
Chapter 6: Implementation Strategies
Starting Your Transformation
Phase 1: Assessment and Planning (Week 1-2)
– Evaluate your current space honestly, noting both constraints and opportunities
– Identify your primary emotional goals for each room
– Create a realistic budget that allows for quality improvements over time
Phase 2: Foundation Changes (Week 3-8)
– Address lighting issues first, as these provide immediate emotional impact
– Implement color changes through paint or textiles
– Add natural elements and plants for biophilic benefits
Phase 3: Refinement and Personalization (Ongoing)
– Layer textures and materials gradually
– Add personal elements that reflect your family’s story
– Adjust and refine based on how you actually use the space
Maintenance and Evolution
Seasonal Adjustments:
- Spring: Introduce fresh plants and lighter textiles
- Summer: Maximize natural light and add cooling elements
- Fall: Layer warm textures and adjust lighting for shorter days
- Winter: Focus on cozy elements and warm color accents
Life Stage Adaptations:
- Young families: Prioritize durability and safety while maintaining style
- Empty nesters: Refocus on personal interests and comfort
- Multi-generational homes: Create spaces that serve different age groups

